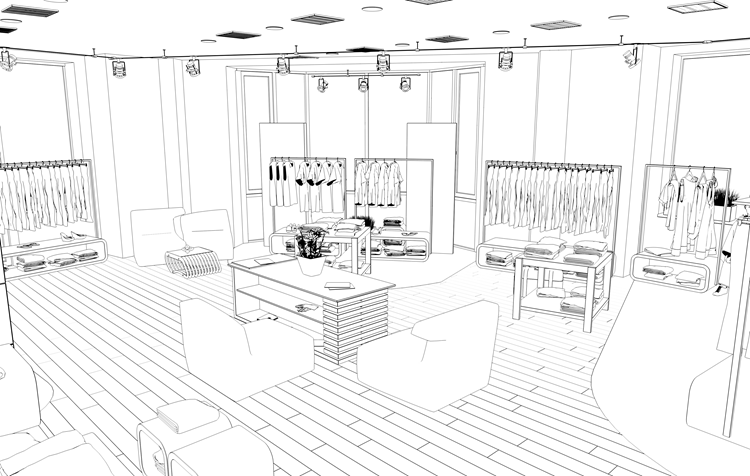Planograms are a practical way for independent retailers to organise and optimise their shop layout. By planning product placement clearly, they help make the most of space, improve the customer experience, and boost sales.

Baramee/stock.adobe.com
There are many ways for a shop to increase sales. In fact, so many that it can be hard to focus on what will truly help your shop encourage more purchasing from your customers. However if you’re going to start anywhere, improving your shop’s layout is a very good option. That’s where planagrams come in.
You may be aware of planagrams but are unsure of how to create and use them, or you might know the idea behind them but not the term itself. Either way, this introduction to planagrams will set out the basics of what they are, why they matter, how to make them and what you can do with them.
What is a planogram?
A planogram is a visual representation of how products, fixtures, and displays should be arranged within a shop and can take the form of a simple hand-drawn sketch or a more advanced computer-generated diagram, but the principle is the same: it provides a clear plan for how a retail space should be used.
The goal of creating one of these is so that customers can easily find what they are looking for and that every available space in the shop is working to encourage sales. Effectively, a planogram is your shop on paper; so you can plan how your shop should look and function day-to-day.
Why planograms matter for independent retailers
For small and independent businesses, space is one of the most valuable resources available. Every shelf, wall, and display unit has the potential to increase sales, but without a plan, it is easy to fall into the habit of placing products wherever they fit, which can result in wasted space, cluttered displays, or key products being overlooked by customers.
A planogram helps retailers avoid this by providing structure and focus allowing you to:
- Maximise product visibility by ensuring that bestsellers and high-margin items are placed in the most prominent spots.
- Create logical groupings of products so that customers can browse more easily and are encouraged to make additional purchases.
- Save time when restocking, as staff know exactly where products should go.
- Test and adjust layouts in a structured way, meaning changes are based on evidence rather than guesswork.
By taking the time to map out your shop with a planogram, you can improve the shopping experience for customers and build a layout that actively supports sales growth.
What can be mapped in a planogram?
Planograms can be as detailed or as broad as you need them to be. Some retailers use them to plan individual shelves in precise detail, while others prefer to use them for a higher-level overview of the whole shop. Areas that can be included in a planogram include:
- Shelves and gondolas – mapping products shelf by shelf to decide which items should be eye-level, which should be grouped together, and how much space each product should be given.
- Window displays – ensuring the shop front makes the strongest possible impression and attracts footfall from outside.
- Counter and till areas – designing for impulse purchases by positioning small, quick-buy products where customers wait to pay.
- Feature or promotional displays – deciding how seasonal products, supplier display units, or special promotions should be placed to capture attention.
- Overall store layout – planning where fixtures, fittings, and walkways should be positioned to guide the flow of customers through the space.
💡 TOP TIP: For a first planogram in an established shop, simply make a one-to-one recreation of your current layout. This will help you work out the process of creating a planogram, build confidence in making them and give you a comparison point when you come to creating more.
Already a member?
LoginThe power of planograms
Knowing how to create planograms, along with how to use them to improve your existing layout, makes them a straightforward yet powerful tool for independent retailers to make the most of their retail space. They provide a clear plan for how products should be displayed, help staff keep layouts consistent, and give retailers confidence that every fixture and display is contributing to sales.
Shop fitting service - part of your Bira member benefits
Once you've decided on a new layout for your shop, or created your very first layout, as a Bira member you have access to Salepoint's shop fitting service to help make your vision a reality. Click the link below to find out more.

What are your planogram success stories?
You can help make this resource even more valuable to other independent retailers by sharing your hands-on experience with creating planograms and the impact it's made in your shop. Start the conversation with your fellow retailers on Bira Connect.
Related Resources
-
Valentine's Window Display Competition
Win a membership subscription voucher by getting involved with Bira's Valentine's Window Display Competition!
-
Taking the next step with planograms: A practical step-by-step guide to remerchandising your shop
A practical guide to using planograms at shelf, category and store level to plan remerchandising more clearly and effectively.